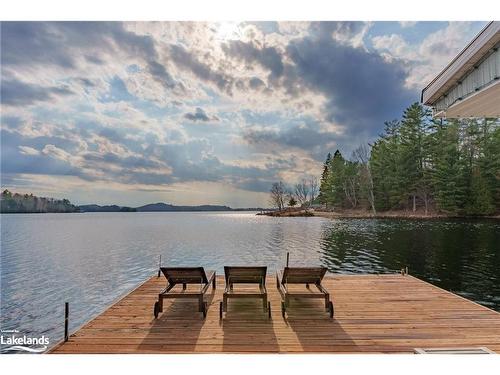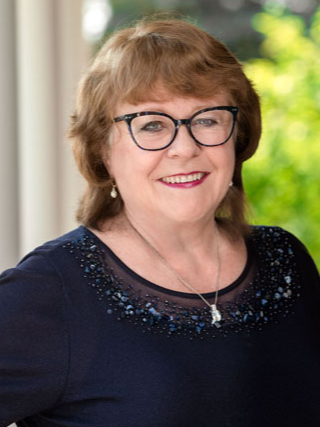



Marsha Rao, Real Estate Agent




Marsha Rao, Real Estate Agent

Phone: 705.645.5257
Fax:
705.645.1238
Mobile: 705.645.0298

100
West Mall
ROAD
Bracebridge,
ON
P1L 1Z1
| Lot Frontage: | 558.00 Feet |
| No. of Parking Spaces: | 10 |
| Floor Space (approx): | 4000 Square Feet |
| Bedrooms: | 4 |
| Bathrooms (Total): | 2+2 |
| Zoning: | SR1 |
| Architectural Style: | Two Story |
| Basement: | Crawl Space , Unfinished |
| Construction Materials: | Board & Batten Siding |
| Cooling: | None |
| Fireplace Features: | Gas , Wood Burning |
| Heating: | Forced Air , Natural Gas |
| Interior Features: | Auto Garage Door Remote(s) , Bed & Breakfast , Brick & Beam , Built-In Appliances , Ceiling Fan(s) , In-law Capability , In-Law Floorplan , Sauna , Water Treatment |
| Acres Range: | [] |
| Docking Type: | Private Docking |
| Driveway Parking: | Outside/Surface/Open , Private Drive Double Wide |
| Shore line: | Clean , Hard Bottom |
| Lot Features: | Rural , Irregular Lot , Ample Parking , Near Golf Course |
| Other Structures: | Boat House , Boathouse-Double Slips |
| Parking Features: | Attached Garage , Detached Garage , Garage Door Opener |
| Road Frontage Type: | Private Road , Year Round Road |
| Roof: | Metal |
| Sewer: | Septic Tank |
| Waterfront Features: | Lake , [] , South , West , [] , [] , Lake Privileges |
| Water Source: | Lake/River |
| Window Features: | Window Coverings , Skylight(s) |